Home Design Update
When I’m given the opportunity to do something I’ve always wanted to do, I grab onto it full speed and don’t look back. Not really thinking about all that it will take of me. Helping with this home design is no exception. I have ABSOLUTELY no regrets but it’s a tiresome job to say the least.
Today I wanted to give you an update on all the progress. It’s getting further an further each day and while we’ve had several bumps in the road we’re pressing on and making great progress.
Here’s a photo of the front porch.
If you follow me on Facebook then you may have see the photo I posted of this door that Prince Charming rescued. We were able to have it installed in the house this last weekend. It’s perfect for the house and my clients LURVE it! I kinda think it looks AMAZING myself!
This is where the future kitchen will be. This photo was taken before the door was installed so if you can visualize that BIG opening on the right is where the door is now and the other smaller opening is the window and where the kitchen sink will eventually be. Yes, the kitchen is the first thing you see when you walk in the front door. This home is situated in a way that allows you to enjoy the back of the house with all the open windows and views. Quite similar to the floor-plan of a vacation home.
That’s fantastic unless you’re the one designing the kitchen. In which case it creates a bit of extreme panic incredible pressure to get every last detail right. No fear! It’s all going to come together….I just know it!
And this my friends, this is what I had to draw to FINALLY get the fireplace built correctly. After explaining what the client wanted to the builder and having to have it torn out and rebuilt three times I decided a picture would be worth a thousand words! So that’s when I took the sharpie from the contractor and started drawing on the floor! It worked!
That’s one hurdle I don’t want to revisit!
Here’s a view of the master bedroom. It’s going to have a vaulted ceiling and french door going out onto a private sunroom.
For some reason the master bath has been a bit of a thorn in my side as well. The miscommunication between, well I don’t really know who as there are always too many chiefs and not enough indians if you know what I mean, created a seating issue in the shower. Why it wasn’t self explanatory that you’d want to have the water spraying on you instead of over you was a little puzzling to me? Never-the-less the seat is moving to the other side and the waterlines are being rerun, which will solve the problem.
This guest room is going to have so much natural light coming in. Between the adorable little dormer window in the roof and the french door that will lead out onto a screened in porch, their guests won’t want to leave.
And finally I had to snap this picture of the basement which I actually like to refer to as the first floor. The light that streams in would make anyone swoon. And the view of the creek below, well just take my word for it…..it’s amazing.


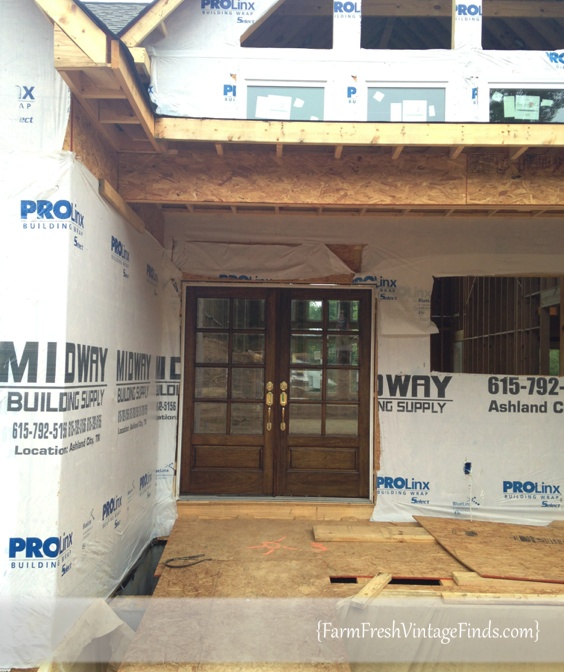
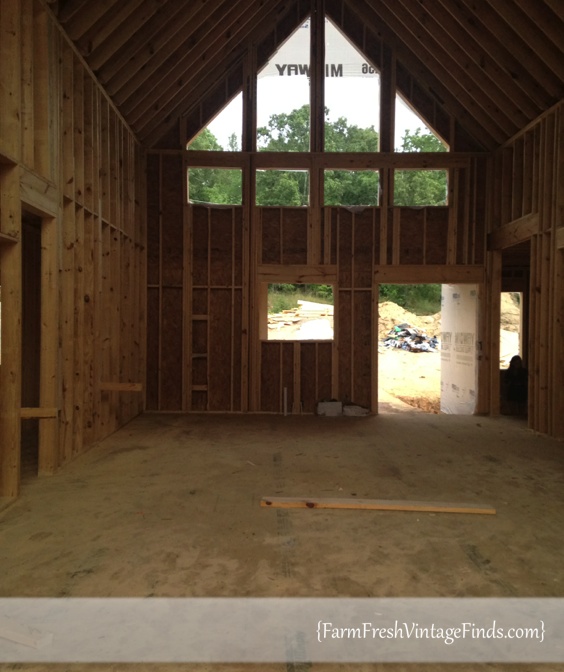
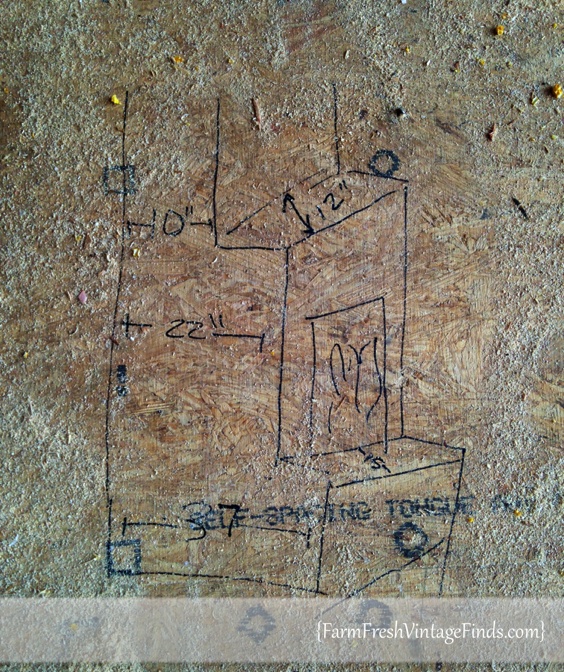

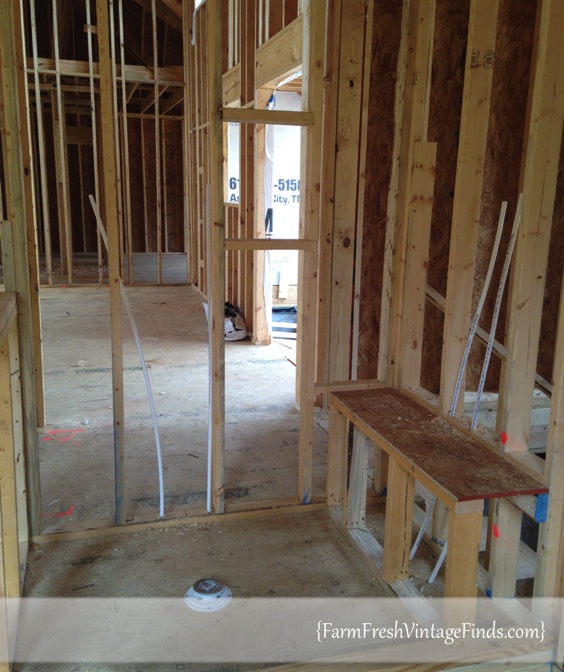
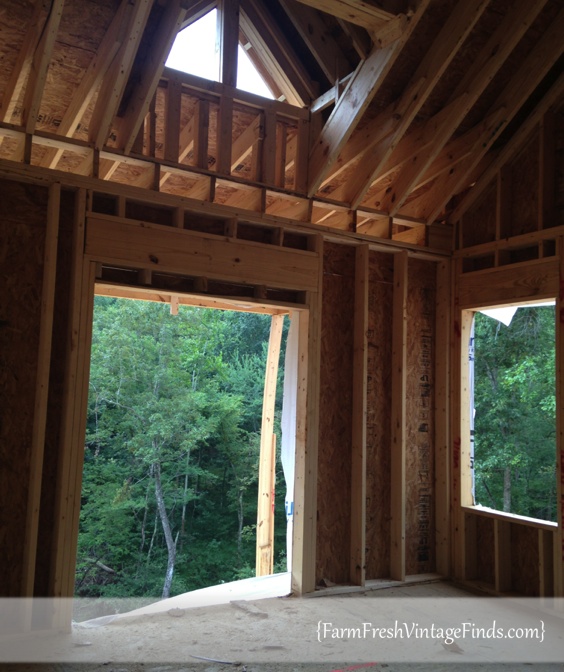
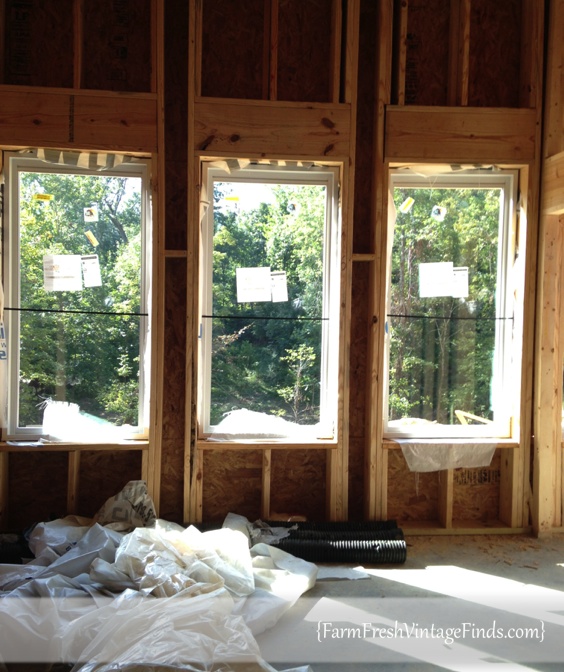
You are one very talented and gutsy lady. Good for you. For some reason it takes a picture for some people to get the idea. How come they can’t get it when it’s so clear in your mind and explaining to them. How in heck did you learn how to design houses? Did you have any architectural training? My hat’s off to you. You’re far more than an artist. Look forward to seeing next phases.
Thanks JaneEllen! That’s so kind of you to say!!!
Blessings,
Beth
Love the design. I so understand and feel your pain. We are in the final stretches of building an addition that is certain to make me go grey and loose my sanity. I just had my builder rip out an 11″ linen closet. He failed to communicate to the framer the original plans..that were on the design..in the permit box! Beautiful job! Look forward to seeing finished photos:)